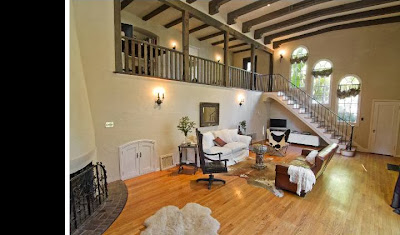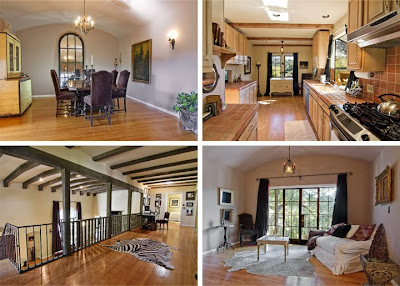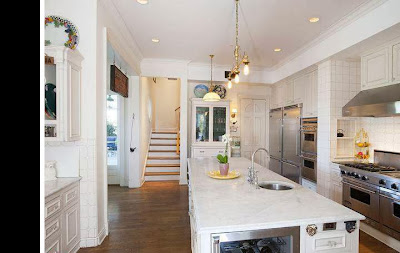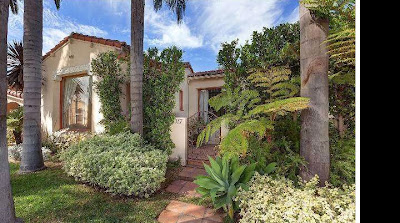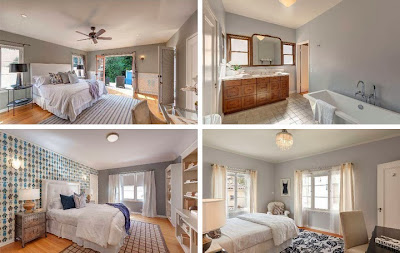LOCATION: New York City, NY
PRICE: $48,000,000
SIZE: 5,600 square feet, 4 bedrooms, 5.5 bathrooms
YOUR MAMAS NOTES: We received a unexpected but welcomed digital missive yesterday from an informant we'll call Steven Harris Brown who let Your Mama know that Jon Stryker—a notably philanthropic billionaire heir to a surgical and hospital supply fortune—slapped a heavy-duty $48,000,000 price tag on his sprawling duplex penthouse atop the Prásadá, a quirky yet elegant French Second Empire-style apartment house on New York City's Central Park West.
Mister Stryker, a middle-aged divorced father of two who came out as a homosexual sometime around the turn of the last century and—as far as we know—courts a younger and taller architect who works for Robert A.M. Stern, reportedly paid about $12.8 million for a pair of neighboring three bedroom apartments in 2002. At that time it was the highest amount paid for a single occupancy apartment on the Upper West Side.
Although a licensed architect in his home state of Michigan, Mister Stryker hired the white-shoe architecture firm Shelton, Mindel & Associates to handle the combination of the apartments, which were in their original state when they were acquired. Reports from the time of Mister Styrker's acquisition said the two apartments totaled 11,000 (or so) square feet with another 4,000 (or so) square feet of outdoor space but current listing details set the figures at a much more modest but still considerable 5,600 square feet with 2,500 square feet of private terraces.
Your Mama spent some time with the floor plan of the U-shaped spread and we quickly counted two circular foyers, two fireplaces, four bedrooms, and a total of 5.5 bathrooms including a someone inconvenient for the less-abled but smartly private half bathroom on the mezzanine that overlooks the living room. We counted three dedicated family/guest bedrooms, each with with small but windowed en-suite bathrooms, plus a centrally located master suite outfitted with a fitted walk-in closet and split bathroom.
Somewhat unexpectedly located off the main entrance, the crisply modern kitchen overlooks the building's courtyard and can be opened to or closed off from the 30-foot long combination living/dining room by pocket doors that—no doubt—slip effortlessly into the walls. Architectural details in the living/dining room that may or may not be original but are certainly correct for the provenance of the building include fluted pilasters, a coffered ceiling, and six-over-one sash windows filled with a head on view over all of Central Park and, in the distance, the swanky apartment houses that line Fifth Avenue.
The adjoining corner library, which appears to be disturbingly book free, also has park views and pocket doors that link to a wet-bar equipped study where Your Mama hopes Mister Stryker keeps his books. Less formal family accommodations were pushed to the opposite end of the apartment where even more pocket doors divide a roomy corner family room with fireplace from an adjoining study with built-in cabinetry.
Two separate and fairly discreet stairways ascend to the expansive, multi-level roof terrace divided into several sections that include a rigidly gridded terrace of potted trees, a fair-sized patch of (presumably faux) lawn, and a corner dining terrace with the exact sort of sweeping view from which many upper Manhattan real estate dreams are woven. Around the back of the penthouse-level conservatory an all but hidden stairway climbs to an upper level roof terrace with even more hair-curling wrap around views.
Other residents of the Prásadá include Oscar-nominated screenwriter Melissa Mathison, she's Harrison Ford's ex-wife; philanthropists and architecture buffs Jeanne and Kenneth Levy-Church, who lost big in the Bernie Madoff Ponzi scheme scandal; and married actors Melanie Griffith and Antonio Banderas
Besides his no longer wanted (or needed or whatever) penthouse at the Prásadá, Mister Stryker owns at least half dozen properties in and around his native Kalamazoo, MI, and earlier this year he forked out more than $4 million for a a 129-acre spread called Mystery Point on the Hudson River in Garrison, NY. Most of the property will remain accessible to the public as open and unspoiled lands as a result of a conservation easement.
Mister Stryker has maintained a residence in Palm Beach since at least 1998 when he paid $3,838,000 for a .55 acre lot with a 6,600 square foot Mediterranean-style house built in 1926 and originally designed by high-society architect Marion Sims Wyeth, the same fella who did the opulent Mar-A-Lago. Some time later, possibly in 1999 or maybe in 2003, he laid out an unknown sum of money to buy and adjacent parcel that gave him direct access to the beach, albeit by crossing Ocean Boulevard. In June 2010 Mister Stryker expanded his Palm Beach holdings considerably when he paid musician Jimmy Buffet $18.5 million for the gated and high-hedged 1.61 acre estate next door with its swimming pool, tennis court and 10,000+ square foot house.
exterior photo: Kate Leonova for Property Shark
listing photos and floor plan: Brown Harris Stevens
aerial photo (Palm Beach): Bing








